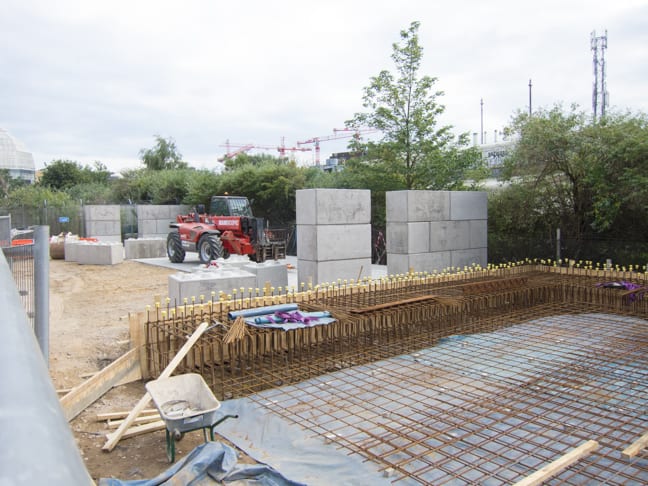Fabric Building Planning & Site Surveys
Toro Shelters are experts in fabric building planning, design and site surveys for tensile fabric structures. As a result, we have a vast amount of experience that we can share with our clients at each stage of the project. Furthermore, we are able to offer fundamental advice and support right at the start of your project and even before planning and site surveys have commenced.
Planning Perfection
Is planning permission needed?
The short answer is YES. A large structure erected for more than 28 days – that is NOT a permitted development on the site will need planning permission. To this point, the key variables considered when applying for planning permission are:
- Size of the structure
- Use of the structure
- Siting of the structure
Your Toro Project Manager will work together with Planning Consultants so that Planning Authorities may fully understand the proposed structure. Consequently, during the fabric building planning stage, they’ll outline design features including cladding colouring, profile and foundation requirements.
Consider these two different examples…
- A small shelter, in an industrial area, which is proposed to be used for the medium-term storage of equipment (i.e. few associated trips to and from the building, no emissions associated with its use);
- A large shelter, in an area of outstanding natural beauty, close to residential properties, which is proposed to be used for a transport-intensive, smelly activity (say the interim storage and transit of waste, manure, or some other organic matter).
Clearly one of the above examples is going to encounter more challenges within the planning system, owing principally to its size, use and situation. Therefore each case requires a tailored discussion with the relevant Planning Authorities, and this is where the experts at Toro can step in and provide any assistance needed.
Toro has the experience to help with all your planning requirements.
Toro has many years of success working together in partnership with Clients and Local Councils and Local Planning Authorities (LPAs). Consequently we regularly help clients with issues that are likely to arise on fabric building planning applications when erecting a tensile fabric structure.


Toro is an award-winning company. We consistently deliver the highest levels of innovation, quality and service in the industry.
New Building Site Survey
What are the key objectives of a site survey?
A new building site survey typically consists of determining current site conditions for future above-ground and in-ground infrastructure. Consequently site surveys are inspections of an area where building work is proposed, to gather information for a design and where an estimate to complete the build can be conducted. As a result it can determine the best precise location, access and orientation for your structure and assess any challenges in the immediate area.
Most site surveying services are provided by local companies or companies with local offices. They typically have some prior knowledge of the area to be surveyed, including its history, soil& water conditions, sensitive areas, habitats and protected species. This not only reduces the time to get to the designated site, but also provides the client valuable area insight upfront, from which decisions may be made and plans designed.
Toro Knowledge and Expertise
Surveying services can include due diligence with regard to the size, use or siting of your structure. For example, bulk storage can exert enormous loading pressure on the ground below and if due diligence is not taken in the design stage, this could result in differential settlement and slab failure. Therefore Toro has a civil design service to ensure you have a foundation to sustain the loads exerted. As a result, in the case of bulk salt storage, the foundations and base slab are rigorously designed to prevent failure from heavy usage and prolonged saline attack.
In another example, Highways Maintenance Depots are often built on poor or reclaimed ground that is or was on the edge of town. Because of this, it is common that the soil beneath is either ‘made ground’, marsh, or poor ground and therefore are not suitable for sustaining high loads. Consequently, Toro’s design team has developed several different ground improvement techniques into its slab and foundation design to contend with this issue.


Let’s Talk…
Too busy to talk right now?
In short, we’d love to chat about your temporary or permanent fabric shelter requirements. However, we understand if now isn’t the right time. Therefore, please leave your contact details here. We’ll arrange a call back at a time that suits you.
Toro’s philosophy puts clients at the centre of what we do. Therefore, our Sales Team will provide clear and informative advice. Above all, we’ll guarantee the very best return on investment. We’ll also guarantee industry leading service.



